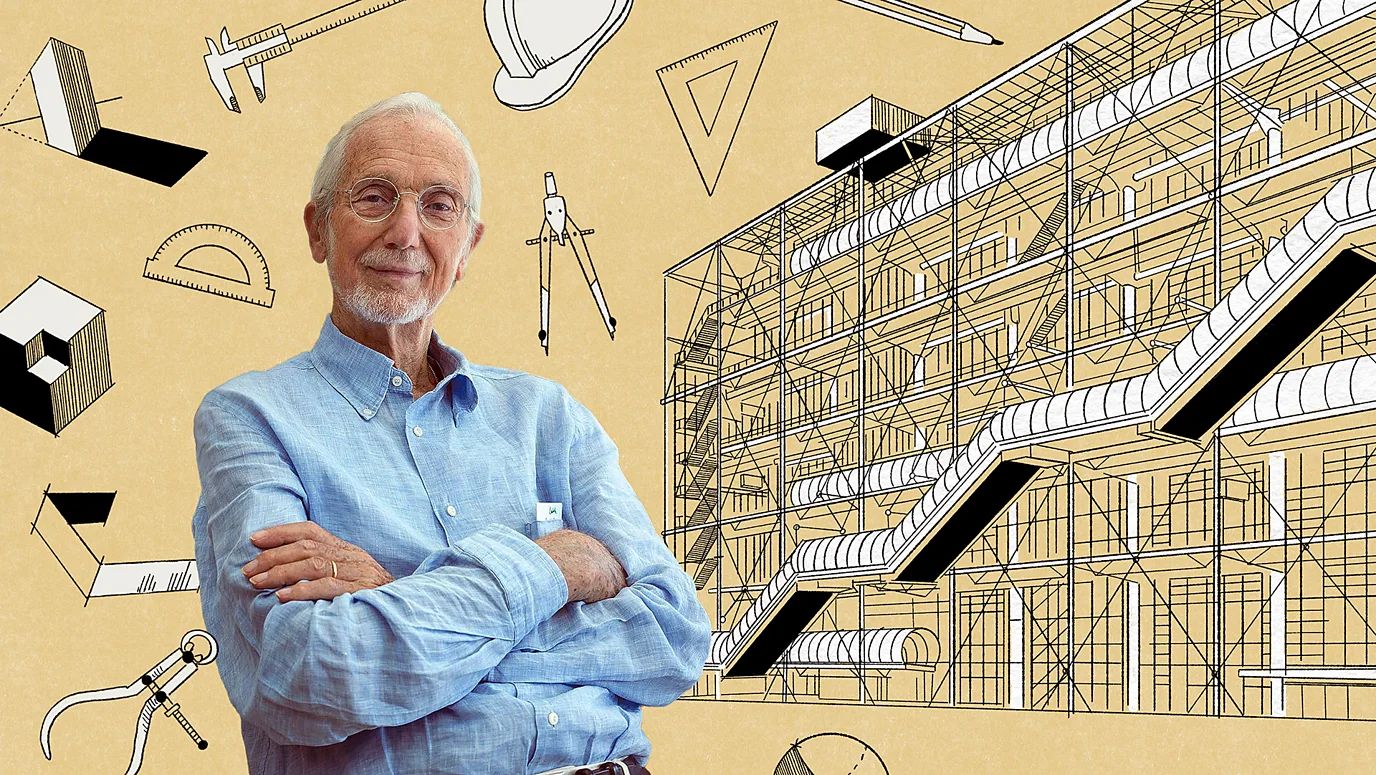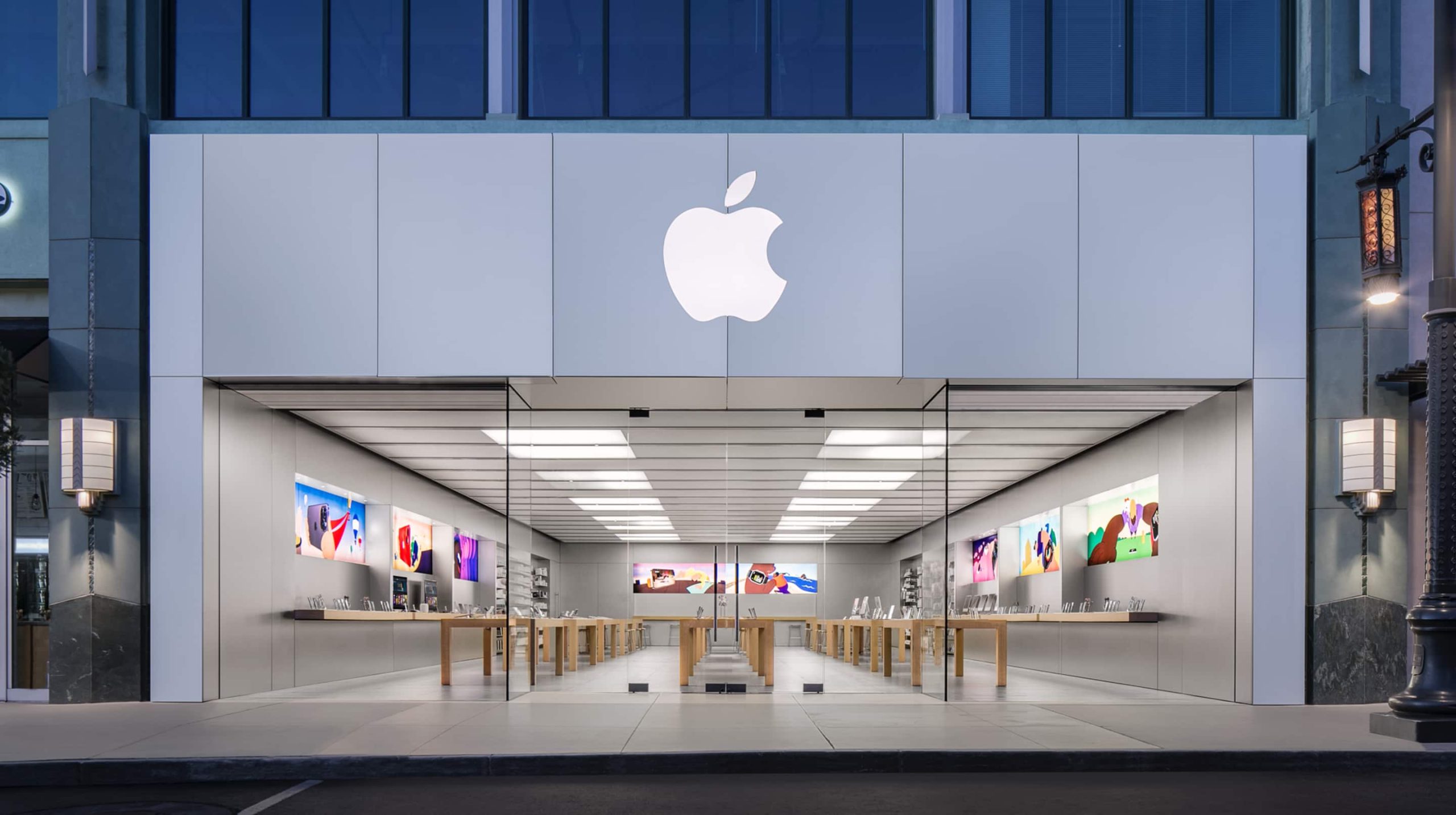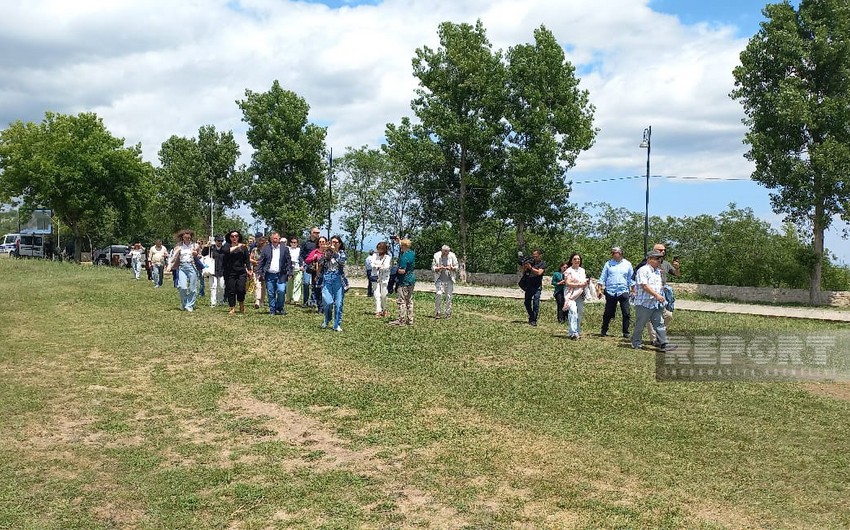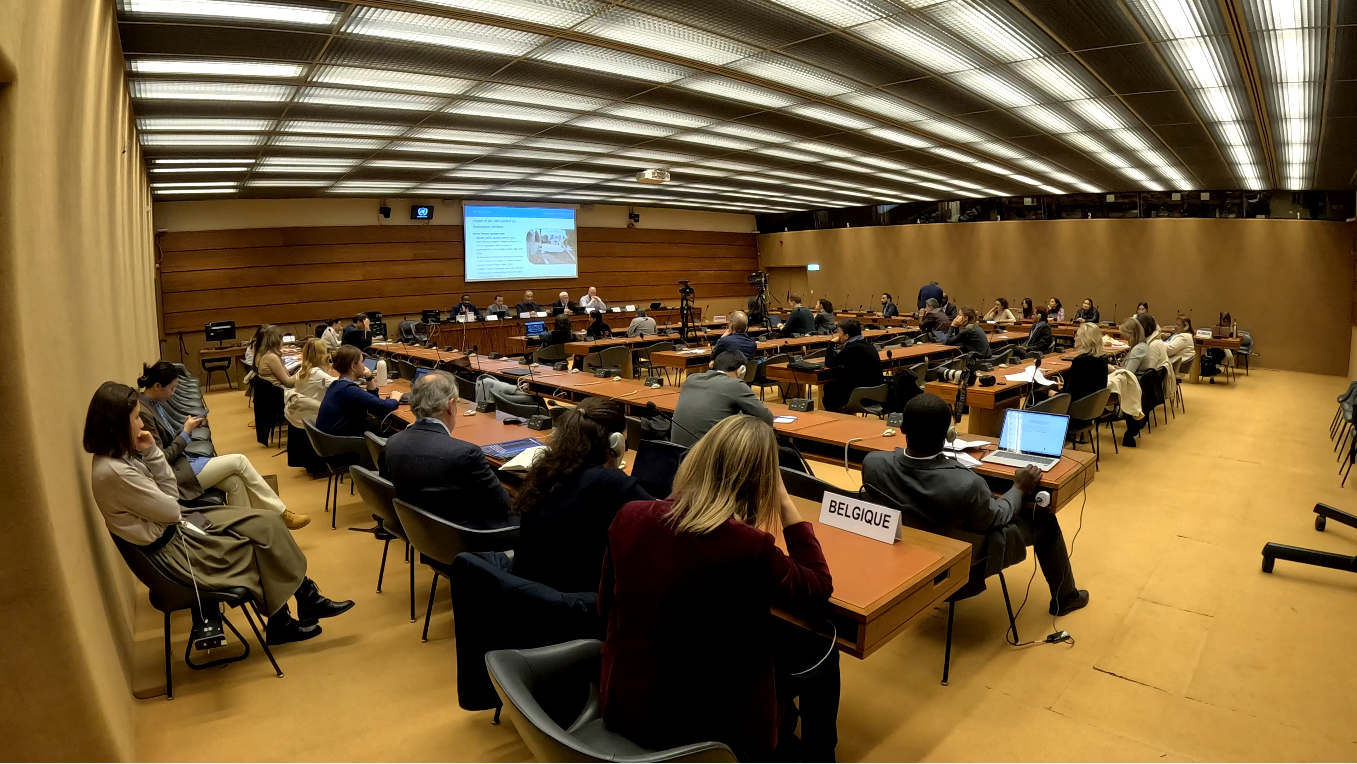The daring, radical Pompidou Centre was derided by many when its design was first unveiled – yet it has continued to influence the architecture of public buildings ever since. As the building approaches a major renovation, its co-creator Renzo Piano recalls the furore.This summer, the Centre Pompidou will close for five years, as Paris's popular polychrome landmark undergoes changes necessitated by current requirements in terms of health, safety and energy efficiency. French studio Moreau Kusunoki Architects, Mexican practice Frida Escobedo Studio and French engineer Life Designers will undertake a major overhaul of the six-storey arts centre, containing Europe's largest museum of modern art. Its renovation will add usable floor space, remove asbestos from all facades, improve fire safety and accessibility for people with reduced mobility, and optimise energy efficiency.
As far as possible, the original building will be conserved as it was before. To do otherwise might be considered cultural sacrilege – after all the Pompidou's identity is indivisible from its original architects, Renzo Piano, and the late Richard Rogers. The duo set up their practice, Rogers Piano, in 1970, and submitted a design to a prestigious competition instigated in 1971 by Georges Pompidou, France’s President from 1969 until 1974. Its jury was headed up by Jean Prouve, a metalworker and self-taught architect, and included such stellar architects as Philip Johnson and Oscar Niemeyer. Piano and Rogers' design was chosen from 681 competition entries.The result caught the duo, then unknowns in their 30s.
In fact, the duo's insouciance may help to explain the building's uninhibited boldness, flamboyance and ludic quality. Its structural elements and services were placed on its facades, allowing it to maximise its internal, open-plan spaces – and prompting the futuristic structure to be dubbed the world’s first "inside-out" building. Its exoskeleton of tubes and periscope-like pipes were playfully colour-coded: blue for air-conditioning, yellow for electricity, green for water and red for pedestrian circulation. Visitors streamed up escalators – encased in transparent tubing affording panoramic views – that were designed to reinforce the museum's connection to the city.
Their idea was for the building to take up only half the site, allowing for a welcoming outdoor place a piazza where people could meet," says Piano, whose other projects include the California Academy of Sciences in San Franciscom, the Shard in London, and the recently completed Paddington Square, also in the UK capital, a mixed-use building and public square. "Our credo was a place for all people – for the poor and rich, the young and old.France's social and political climate at the time, still rebellious following the tumultuous events of May 1968, was conducive to the creation of a building as disruptive as the Centre Pompidou, acknowledges Piano.In Britain, society was being revolutionised by [designer] Mary Quant and the Beatles. The same was happening in Paris. The Centre Pompidou was partly inspired by the ultra-pop architecture of experimental London-based architecture collective Archigram.
Yet after the building's opening in 1977, Parisians soon began to appreciate the museum now one of Paris's most visited public institutions, that ranks behind only the Louvre and Musee Orsay in terms of visitor numbers.It also inspires architects today.The Centre Pompidou, radical on completion, has continued to influence the design of public buildings ever since,who finds qualities in it other than its famously high-tech idiom.It's an amazingly brave, generous building whose large public space promotes congregation, street theatre and the highest quality people-watching.
Its core concept – open-plan floor plates supported by peripheral structure and services – draws upon medieval principles of castle structures, and combines this with an Arts and Crafts approach that makes a virtue of construction as an aesthetic medium. The result is a building which is dynamic, inviting, egalitarian, transparent and has awesome views all the best attributes of great architecture. It changed the way a whole generation of architects think about buildings – placing their users at centre stage.
Madina Mammadova\\EDnews










